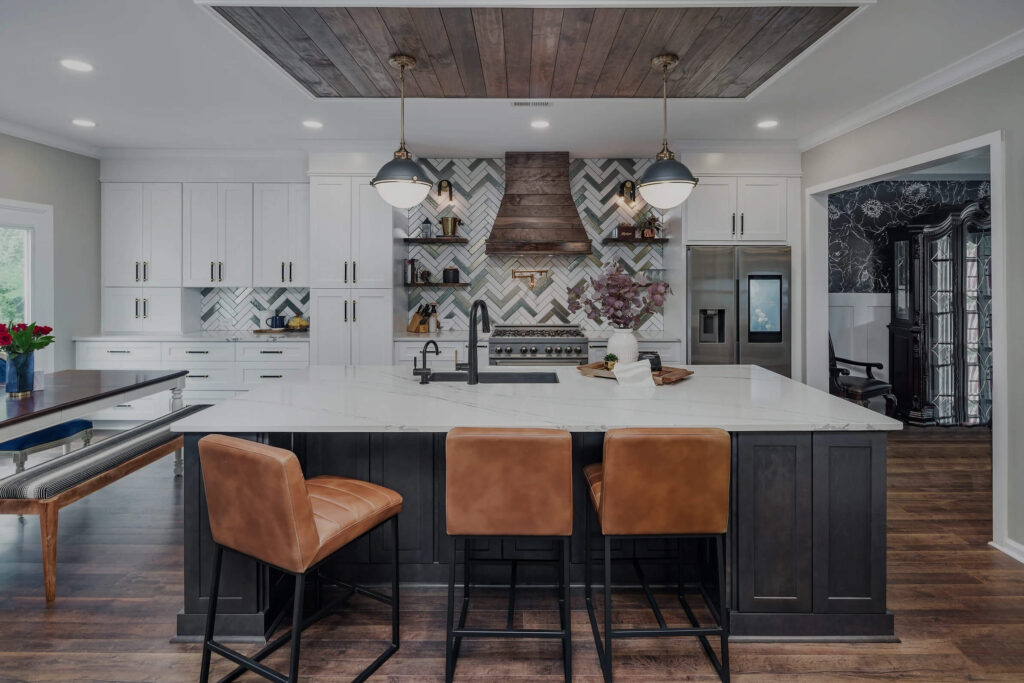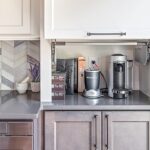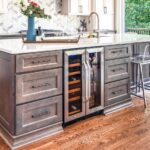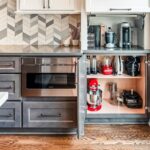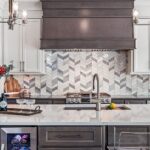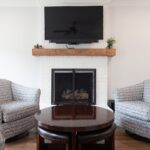How do you transform a builder-grade kitchen into a magazine-worthy kitchen that is anything but cookie-cutter? Well, here’s how our Muse team did it in a recent kitchen remodel.
Our client’s primary objective for the kitchen was a functional space with unique details and a farmhouse feel, with a touch of glam that will make this kitchen stand out and meet the new needs of their family.
THE BEFORE
The kitchen layout was small and divided from the living room with standard features, lack of uniqueness, and flow; the space needed a remedy. We wanted to create an open-concept floorplan that flowed into the living room to allow for entertaining and for the family to all be together in one space.
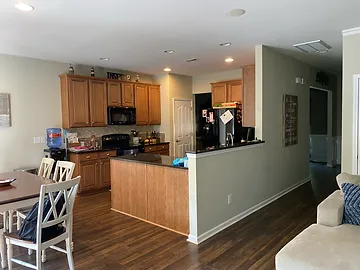
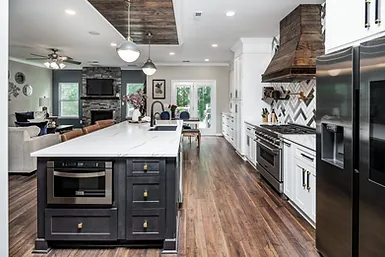
THE ADJUSTMENTS
To achieve the open concept, we removed a wall that divided the kitchen and living room. We expanded the doorway in the dining room to make way for a large island that would add extra storage and seating. After removing the old pantry, we had a new open space where we placed the range and repositioned the pantry adjacent to the new range hood. We took this old wired shelving that provided little storage; to a new pantry that now boasts four roll-out shelves.
BACKSPLASH
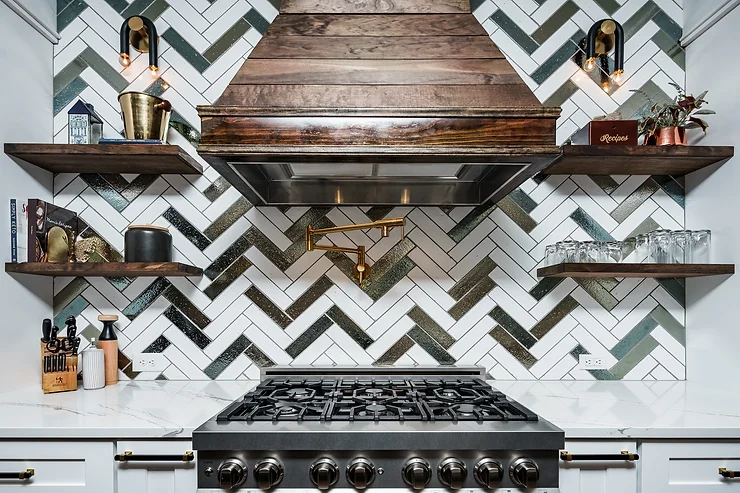
Now, let’s talk about making a real splash! One of the standout elements is the custom backsplash design. In the initial design meeting with our homeowners, we struggled to find the right backsplash tile. That’s when we put our heads together, and with a bit of collaboration and creativity, we created the perfect design.
With three ceramic brick-look tiles in white, pewter, and brass, we created this unique design to make a statement in this kitchen. We strategically randomized the gold and pewter tiles to create a one-of-a-kind backsplash.
CABINETRY
The kitchen features a stunning white wall of cabinetry complimented by the dark-stained wood used for the island cabinetry. The use of deep drawers and additional cabinetry provides ample storage for the kitchen where it was previously lacking.
With a wall of cabinets that extends into the breakfast area, our homeowners now have a custom coffee station and even more storage.
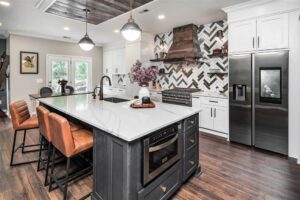
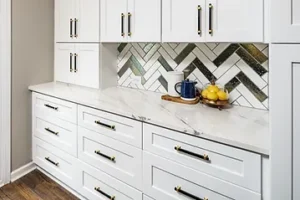
HARDWARE
When such beautiful cabinetry, backsplash, and countertops, how do we pick the finishing touches? It’s no easy task, but we knew our hardware had to make just as much of a statement as the rest of the design.
For our starting point, we chose restoration hardware. We used a combination of matte black and gold in the hardware, fixtures, and lighting to accent the white cabinets and tie in the backsplash even further.
THE FINAL RESULTS
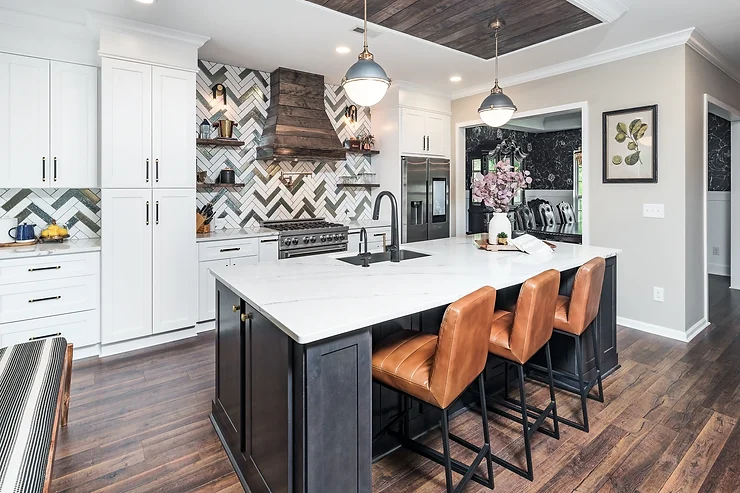
Our homeowner hand built a custom wood vent hood and shelving for the final detail elements in this kitchen remodel. Using the same wood, he created a detail on the ceiling above the island to add even more character to the space.
The results are a kitchen remodel that is unique to our homeowners. With farmhouse elements and that industrial vibe, we took this builder-grade space and created a kitchen that is award-worthy and makes a statement.
Has a home remodel been calling your name? MUSE Residential is a design-build remodeler specializing in kitchen, bathroom, and interior renovations! We service Charlotte, NC, and surrounding areas. Contact us at 704-795-4500 or visit us at https://museresidential.com/contact-us for a consultation!

