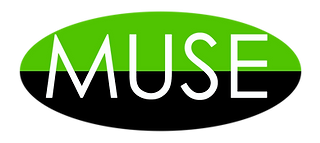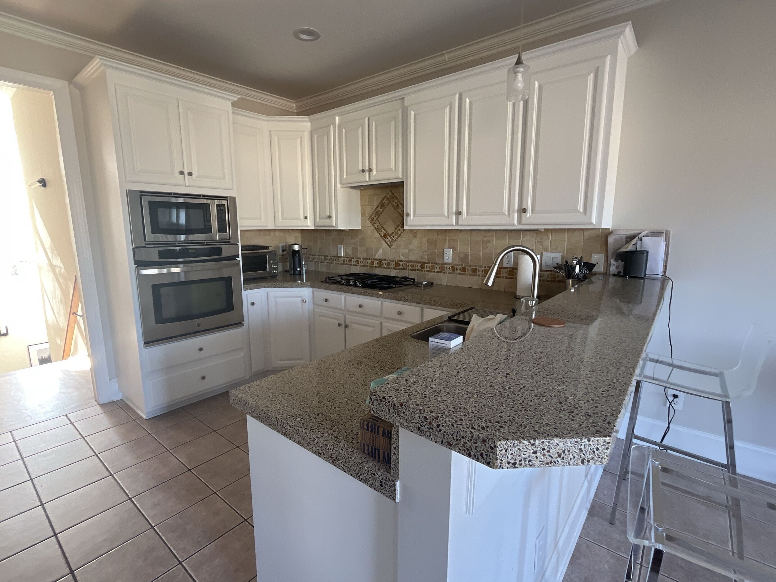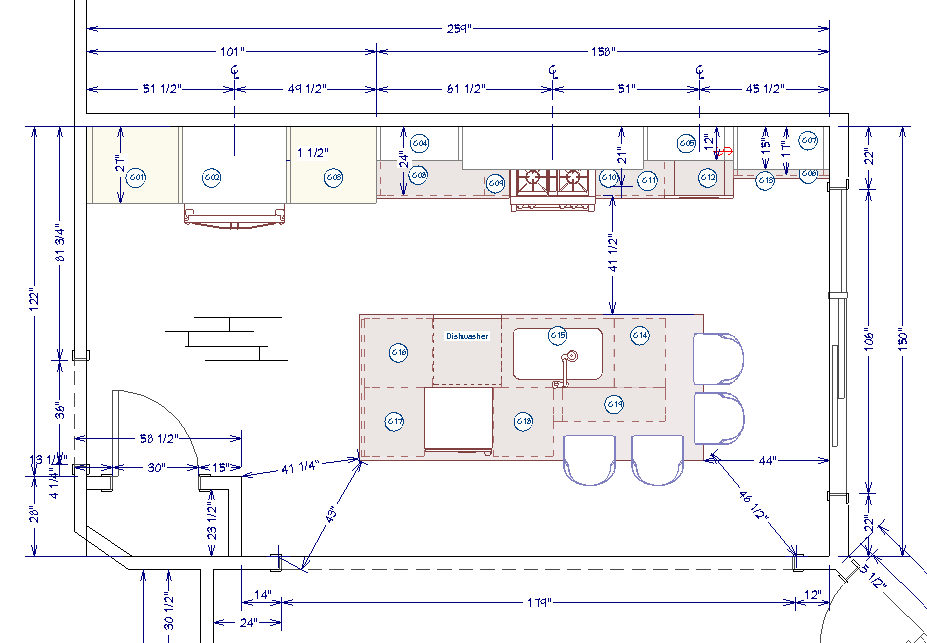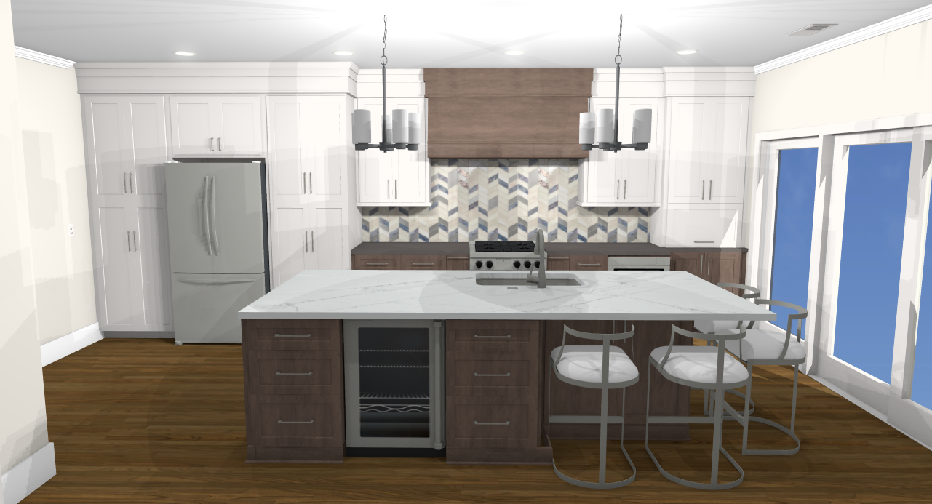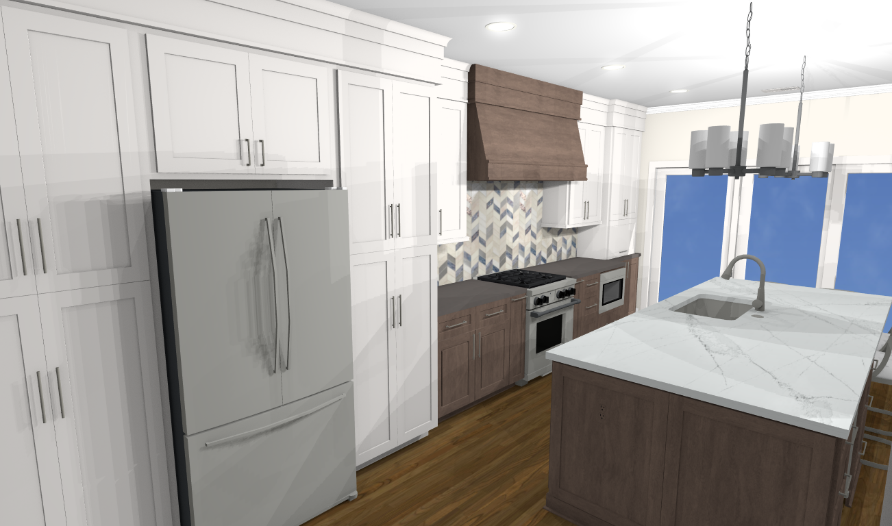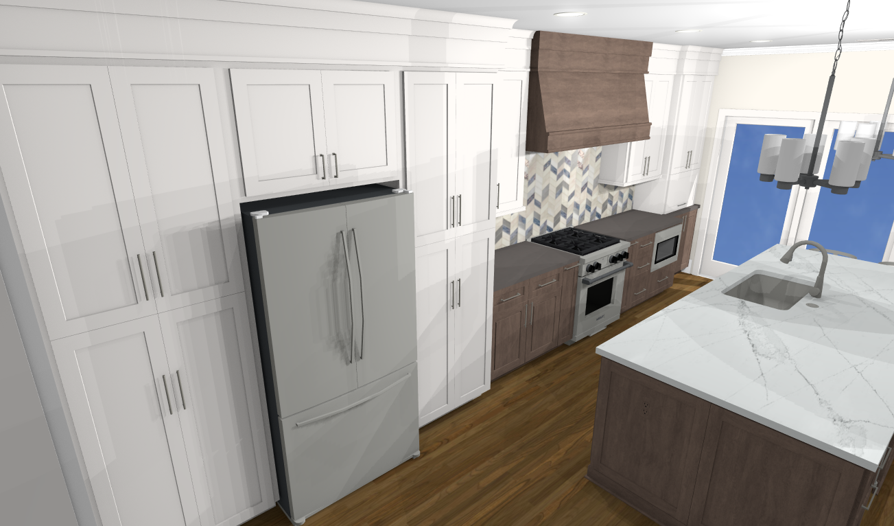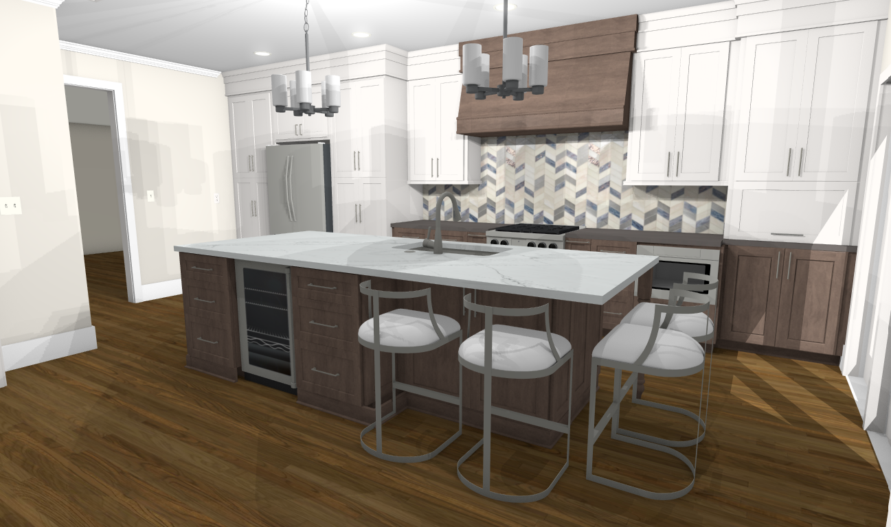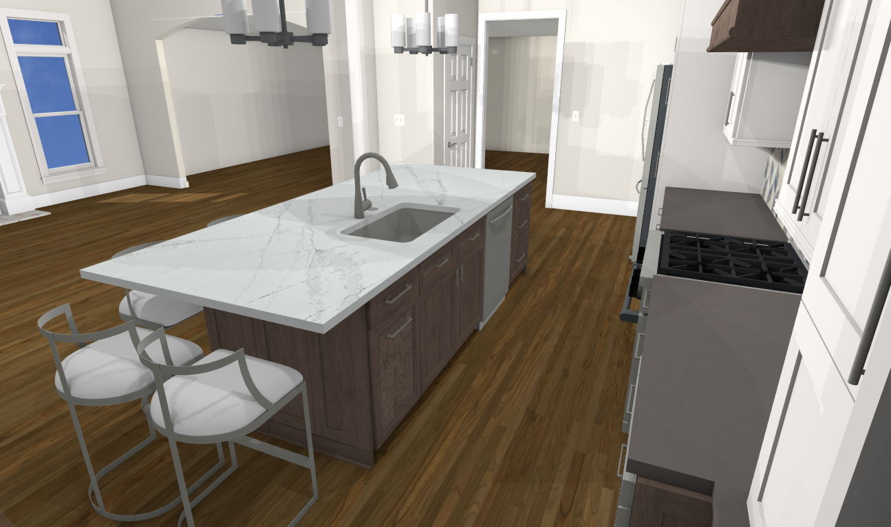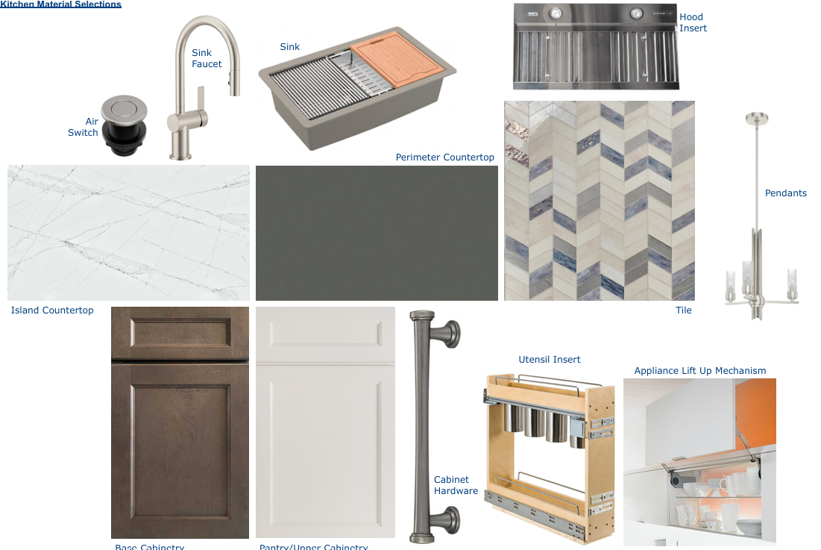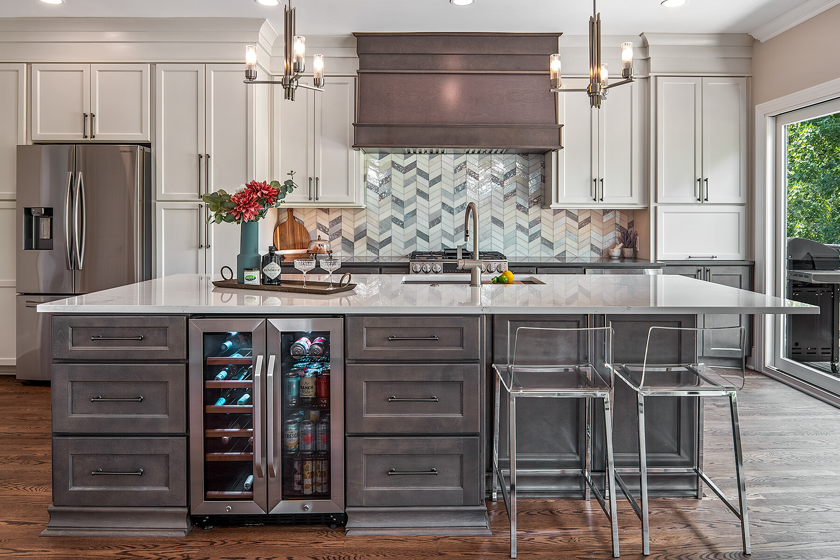THE MUSE PROCESS
-
01
Consult
Consult with our project developer to discuss budget and scope of work.
-
02
Design
THE MUSE DESIGN PROCESS
Following the initial discovery call, a link to our design survey will be provided in your proposal so that you can tell MUSE about your style, tastes, and specific needs and ultimate goals for your space. Once completed, we will contact you to begin our design process.
PHASE 1: CONCEPTUAL
GOAL: Let’s team up with your designer and estimator to kick off your project! In this exciting first phase, we’ll create a preliminary layout, choose key materials and finishes, and establish a summary budget. A flat-rate fee will be set based on the overall scope of work, setting the stage for a detailed estimate in Phase 2.
SERVICES INCLUDE:
- Up to 20 Hours of Design Time: Enjoy personalized attention as we explore your vision.
- Up to 3 Meetings with Your Designer: We’ll meet in our showroom or via Zoom to collaborate on ideas.
- Full Measurement of Your Space: We’ll ensure every detail is captured accurately.
- As-Built Drawings: Get a clear representation of your existing space.
- Conceptual 3-D Renderings: Visualize your dream project before it begins!
- Product and Material Selections: Choose from a wide range of options (lighting, tile, plumbing, cabinets, countertops, and more).
- Preliminary Budget Range: We’ll provide an estimated cost range based on your material choices and historical data.
- Summary Estimate with Group Pricing: Enjoy simplicity with no line-item breakdowns.
OUTCOME: By the end of PHASE 1, you’ll have a solid understanding of your project’s layout, material selections, and a budget range. You’ll feel excited and ready to move forward to PHASE 2: SPECIFICATIONS, where we’ll finalize all the details for your construction journey. Let’s make your dream space a reality together!
Below is an example of what to expect from Phase 1 of our Design Process. What a transformation!
PHASE 2: SPECIFICATIONS
Congratulations on completing PHASE 1! Now, let’s move forward together in PHASE 2, where we’ll finalize all the final details for your construction project. To kick things off, you’ll provide a retainer based on your Phase 1 estimate, which will be credited toward your final contract. Once we receive your retainer, our MUSE team will dive into refining the specifications for your dream space.
GOAL: Work hand-in-hand with your designer to finalize materials and finishes, collaborate with trade partners and engineers to secure accurate bids, and prepare detailed construction drawings to bring your vision to life.
Here’s What We’ll Do Together:
Finalize Your Selections: We’ll work closely with you to choose any outstanding materials and finishes, ensuring everything feels just right for your space.
Collaborative Walk-Throughs: We’ll coordinate meetings with our trusted trade partners at your property (1-2 meetings) to gather accurate bids, making the process smooth and enjoyable.
Bid Tracking: Our team will track and review bids from our reliable trade partners, so we can be sure your pricing is accurate.
Expert Collaboration: We’ll confer with engineers as needed to revise drawings and budgets, ensuring every detail aligns with your vision.
Updated Conceptual Drawings: After our site walk-through, we’ll make any necessary adjustments based on your feedback and finalized selections.
Detailed Cabinet Specifications: We’ll create customized cabinet specs and pricing, tailored to your needs through thorough discussions with you.
Transparent Pricing: You’ll receive a final fixed price estimate with itemized costs, so you know exactly how your money is being spent.
Ongoing Design Support: Enjoy our design assistance throughout the rest of your project, ensuring you have the support you need every step of the way!
OUTCOME: At the end of Phase 2, we’ll present you with beautifully detailed drawings and an itemized, fixed price budget based on bids from our skilled subcontractors. We’ll be ready to order materials and gear up for the exciting transformation ahead! We can’t wait to embark on this journey with you and turn your vision into reality!
-
03
Build
Time to Transform Your Space
Project Planning and Ordering Phase | Timeline: 5-8 weeks
When will my project start?
Once we receive the full initial deposit, we begin to pre-order all the materials and strategize the start date for your project. Materials are received to our warehouse where your project is staged. During this ordering and planning phase we are looking for supply chain issues – backorders, stock no longer available etc. We are also building a calendar and meshing our production schedule with expected material arrival to determine the best date to start your project. We’ll confirm the date with you and release the calendar. Once the calendar is completed, all of our trade partners assigned to your project will receive a notification and confirm their work dates.
Project Start to Completion | Timeline: Varies based on scope of work
Bath Projects typically take 8-10 weeks for projects with minor reconfiguration. Projects with substantial reconfiguration and intricate custom elements will take longer
Kitchen Projects can take 8-12 weeks or more depending upon scope of work. Structural reconfiguration (wall removal), electrical, plumbing and HVAC reconfiguration all add to the time it takes to complete your project.
We will discuss timeline and anticipated start date with you during the design process.
Once your project starts you will be assigned a lead carpenter and a project manager who will be the primary point contact for the duration of your project. Your Muse designer will also be working closely with the lead carpenter and any of our trade partners to navigate the project from demolition to punch list. During the design process you will have learned how to navigate and communicate with our team through our online project management software (BuilderTrend). This will continue and be enhanced though the entire project with the calendar, daily logs, messages, change orders and more.
