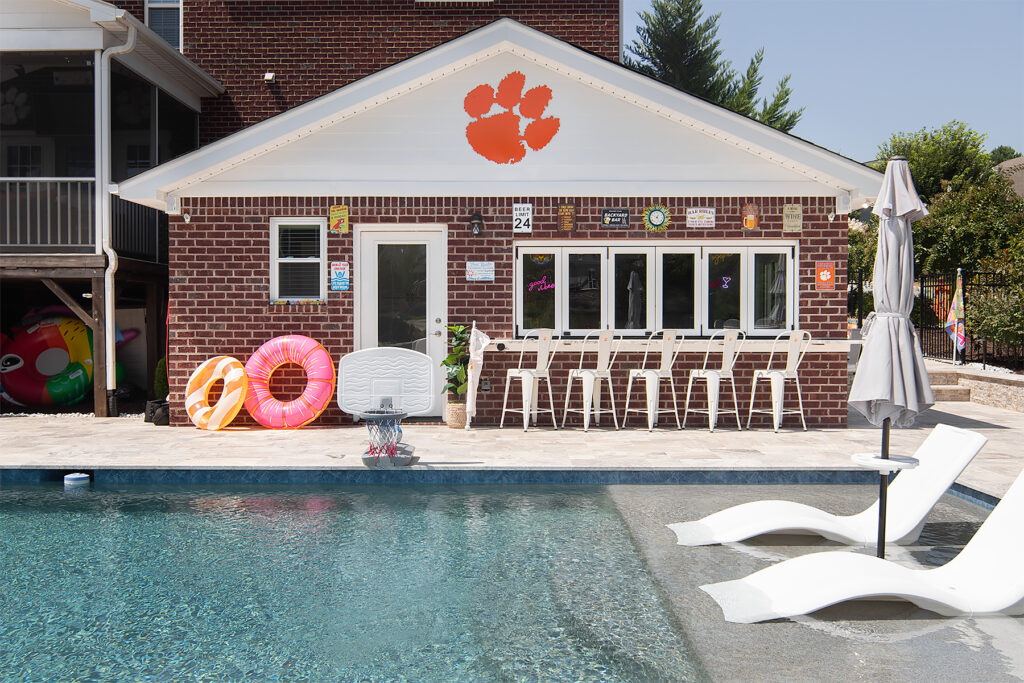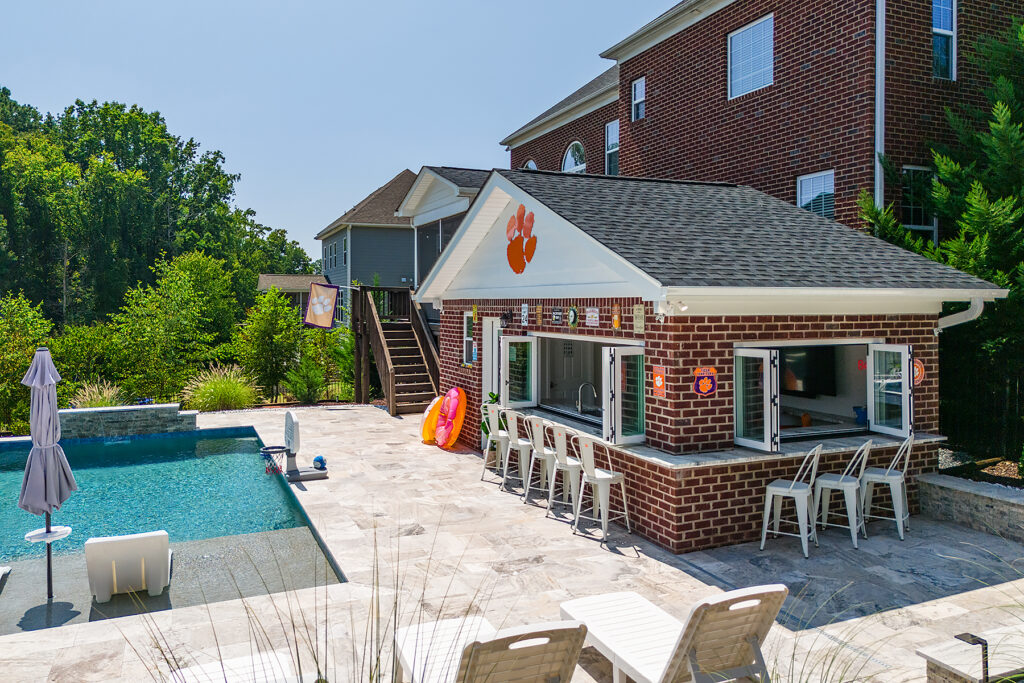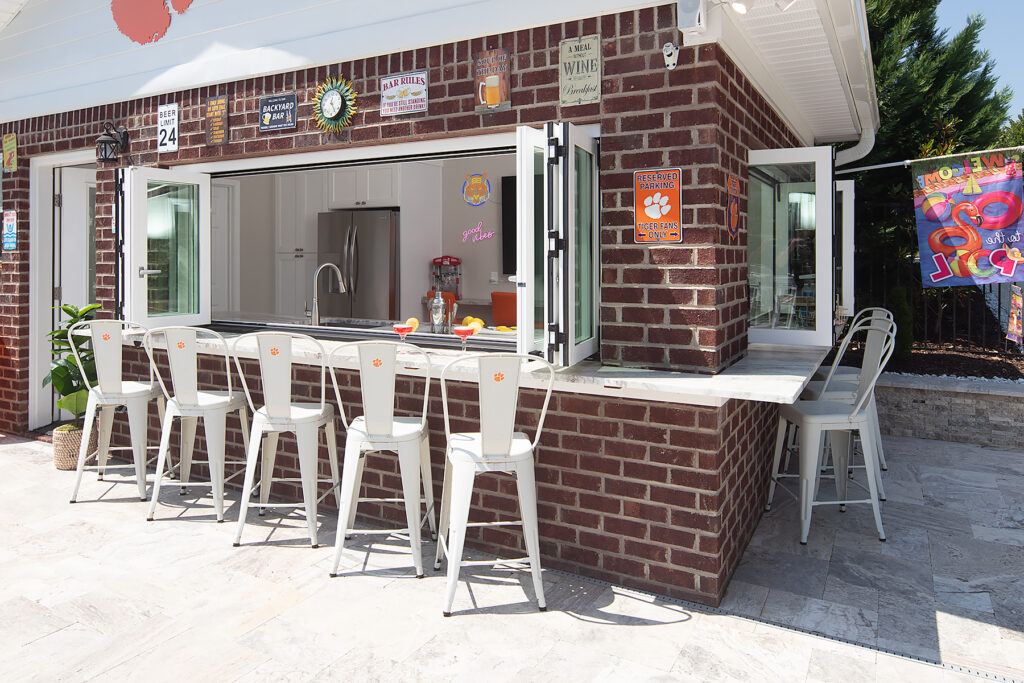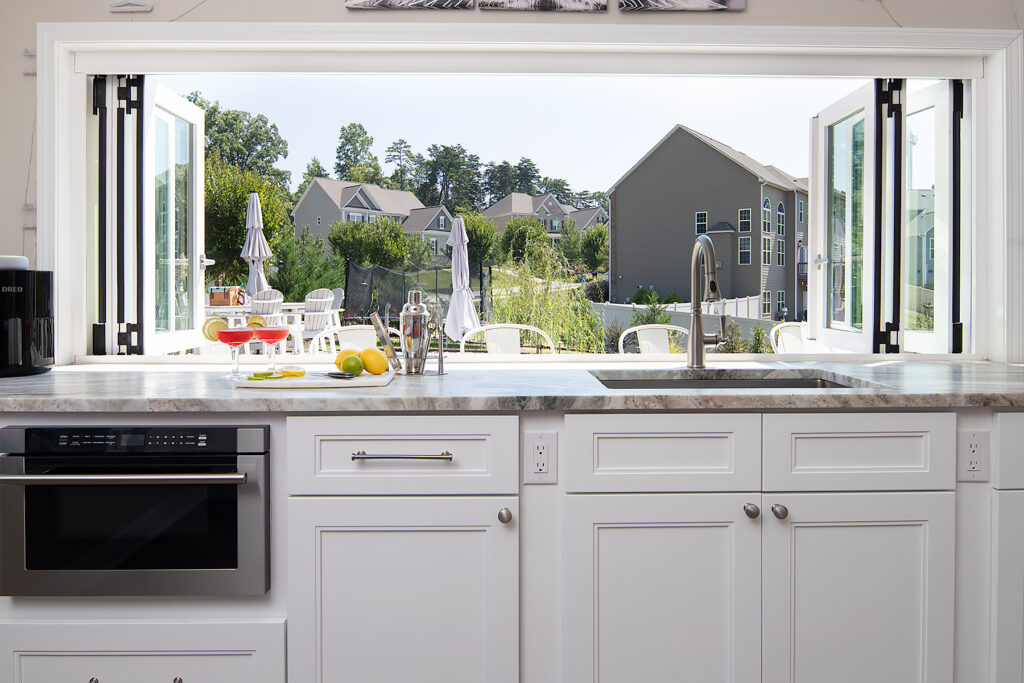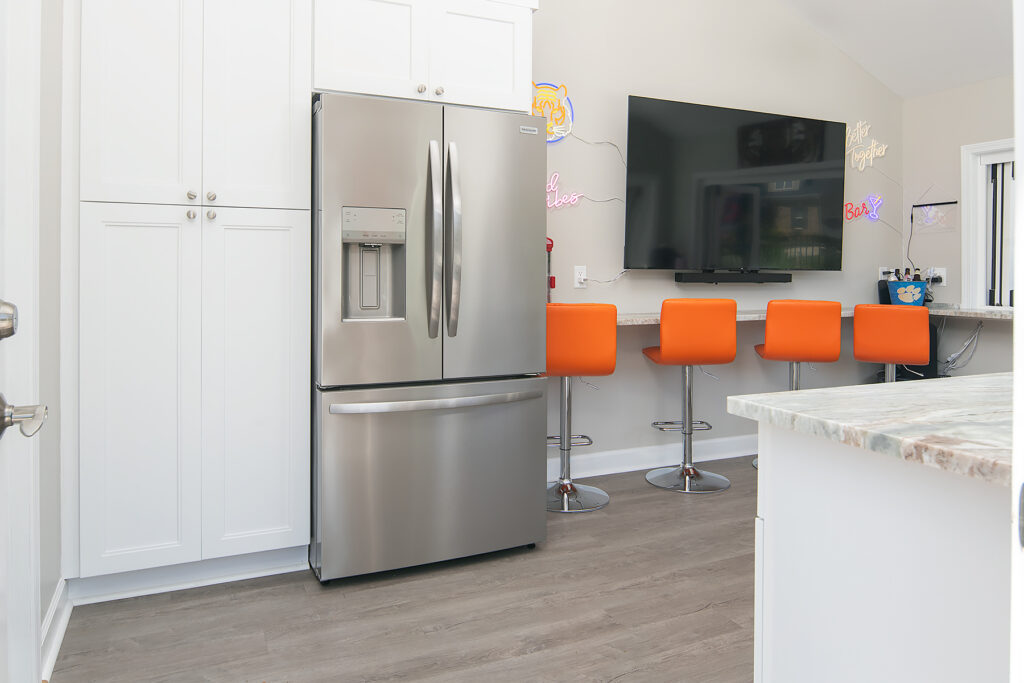Our Recent Projects
Check Out Our Recently Completed Projects!
At MUSE Residential, we pride ourselves on solving our clients’ toughest design and remodel challenges with creativity and craftsmanship. Our recent projects highlight the range of design-build services we provide — from transforming cramped, inefficient spaces into functional, stylish rooms, to overcoming structural limitations and design complexities.
With each project, we focus on understanding the unique needs of homeowners and bringing their visions to life, all while ensuring seamless functionality and exceptional design. Take a look at a few of the most recent successes we’ve completed for homeowners throughout Concord, Cornelius, Huntersville, Mooresville, Charlotte, NC, and the surrounding areas. Problem-solving is at the heart of every design decision.
If you are interested in any of our custom home renovation, kitchen remodeling, or bathroom remodeling services, we encourage you to contact us today and schedule a consultation!
- Kitchens
- Bathrooms
- Laundry and Other
- Kitchens
- Bathrooms
- Laundry and Other
Savory Sanctuary - Kitchen Remodel
This kitchen remodel redefined both style and functionality through
innovative design and exceptional craftsmanship.
The removal of the existing pantry and wine nook allowed our team to build-in
full height pantry cabinets and create a dedicated refrigerator nook. We
relocated the double oven to the pantry wall and replaced the above-the
range microwave with a sleek oven/microwave combo.
The electrical upgrades included rewiring for new appliances, recessed lighting,
under-cabinet lighting, and island receptacles. Plumbing improvements
featured the installation of a farmhouse sink, along with new connections for the
dishwasher and garbage disposal. A gas line was extended for the GE Café
cooktop and double wall oven combo, resulting in a highly functional kitchen.
The client envisioned dark cabinetry accented by Art Deco touches, which we
achieved by pairing charcoal cabinets with vintage-inspired marble tile. To
maintain brightness, we chose an all-white quartz for the perimeter and a quartz
with light and dark gray veining for the island. The addition of soft white upper
cabinetry and gold accents throughout—found in the lighting, hardware and
sink faucet—harmonized beautifully with the brass inlay of the backsplash.
This kitchen remodel showcases meticulous attention to detail, with bespoke design
elements such as a custom hood seamlessly integrated into the cabinetry. A
modified pantry cabinet provides both a full-height section for brooms and roll
out shelves for enhanced functionality. We even designed a cabinet around the
HVAC return. Each detail reflects a high level of design ingenuity and skill,
resulting in a stunning and functional kitchen transformation.
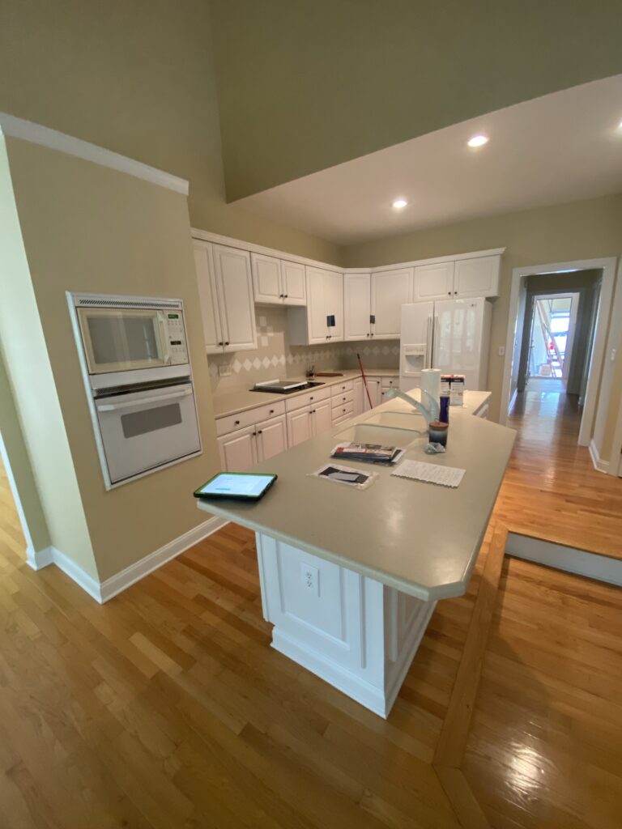
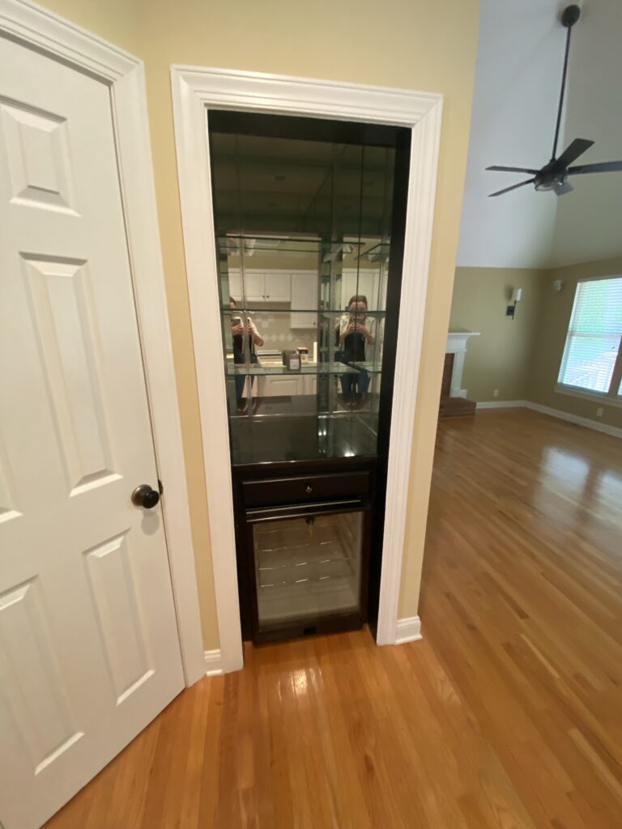
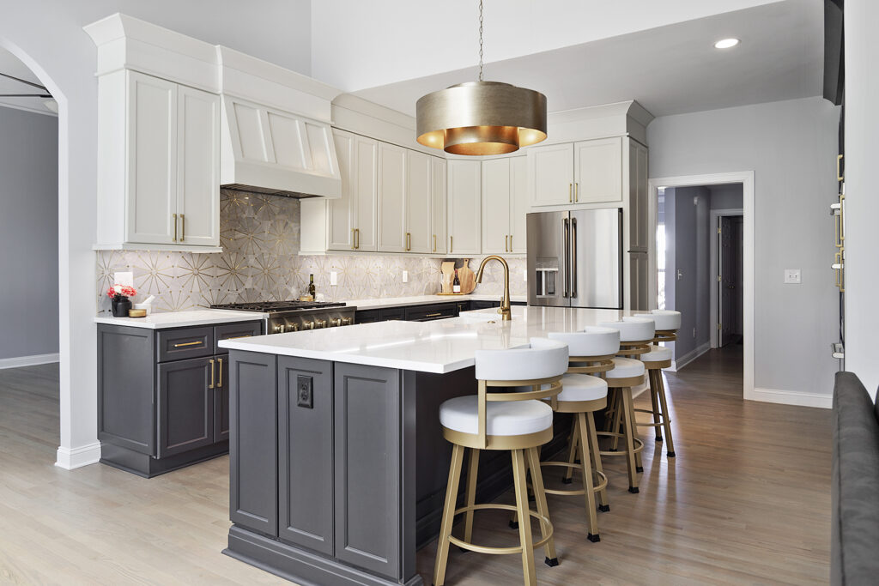
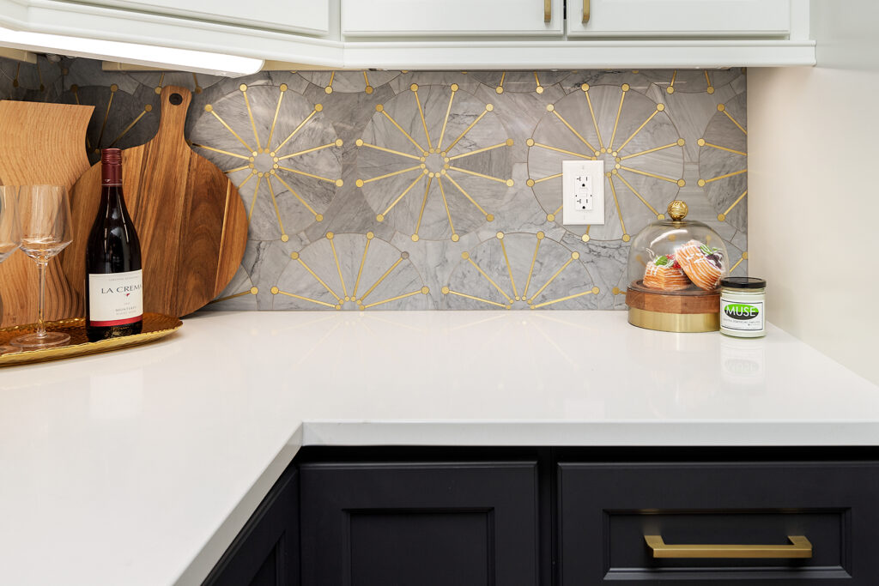
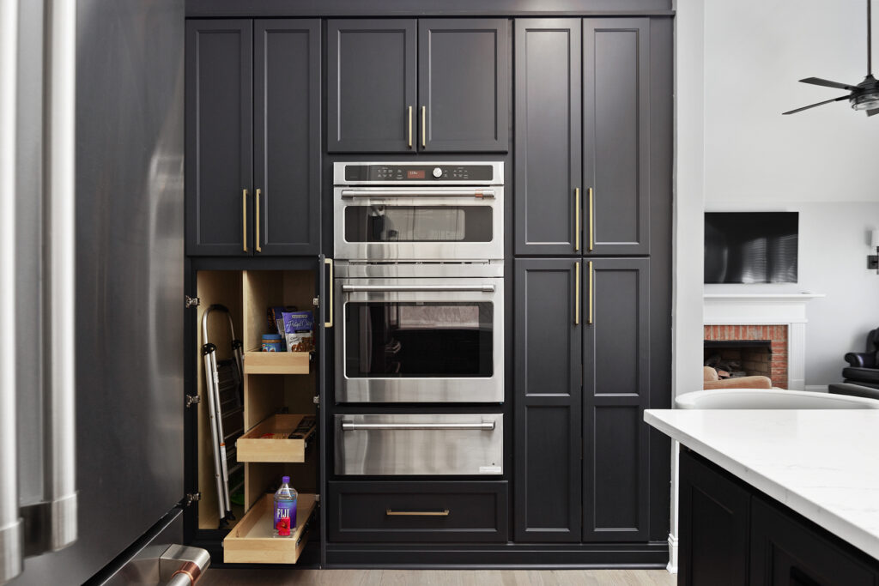
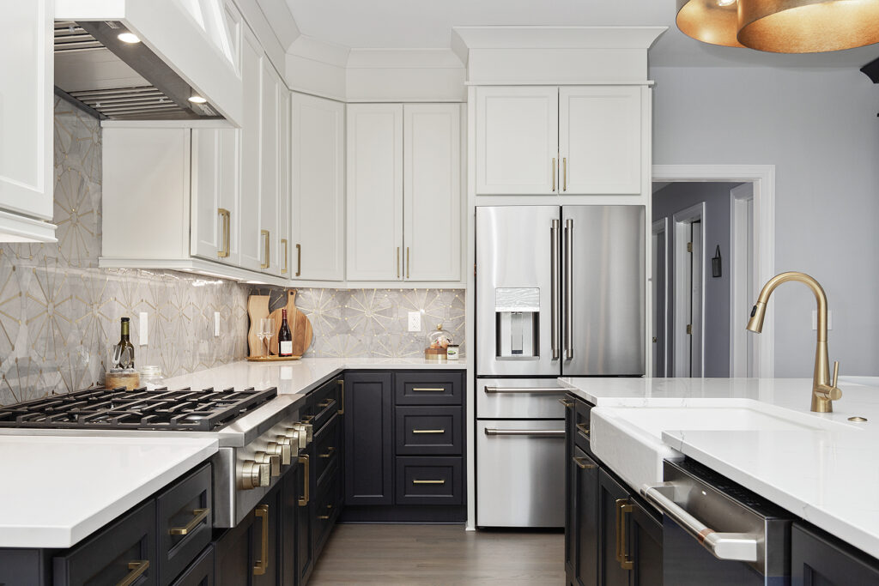
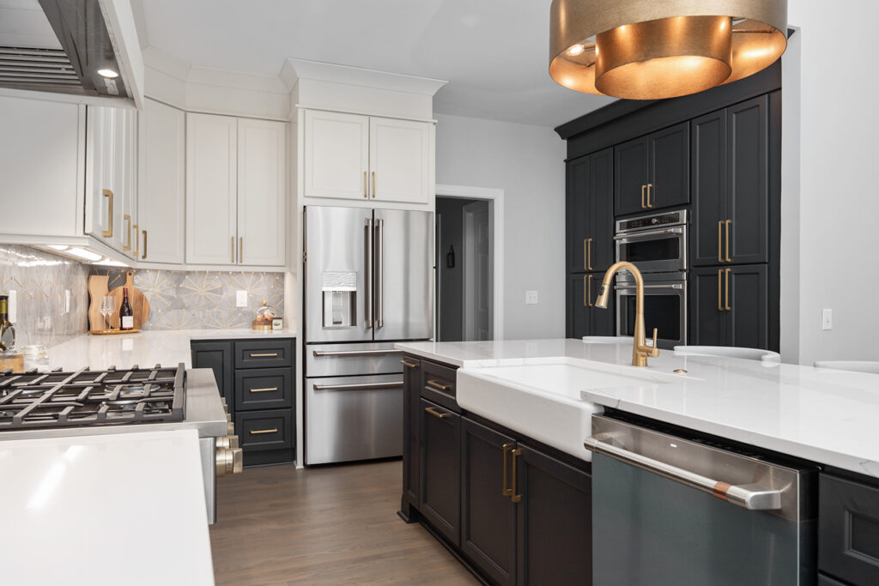
Chic Bath Revival - Bathroom Renovation
This couple sought to transform their large but inefficient
master bathroom into a modern and chic retreat.
The existing space featured a dated, deck-mounted tub that
was a waste of space. The columns on either side did not
match the clients style preference. The uninviting, cave-like
shower needed to be larger and feel more open. Relocating
the shower and tub near the windows created the perfect
space for a wet-room where the tub was just the right size,
and the shower became a luxurious spa-like space.
While the existing space had his and hers vanities, they were
very dated and did not provide sufficient organization. The
client was excited to re-design the cabinetry to make them
more functional and add an updated styling to the space.
The existing finishes were antiquated, and the client wanted
to make the space feel lighter and more open. The selection
of light neutrals, grays and tans in the cabinetry, countertops,
and tile made the space feel up-to-date while keeping a
timeless undertone.
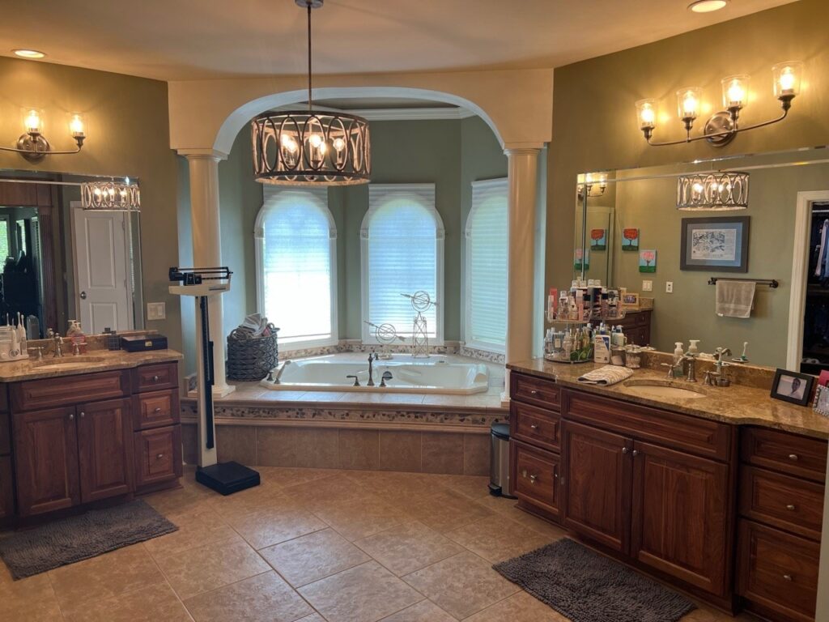
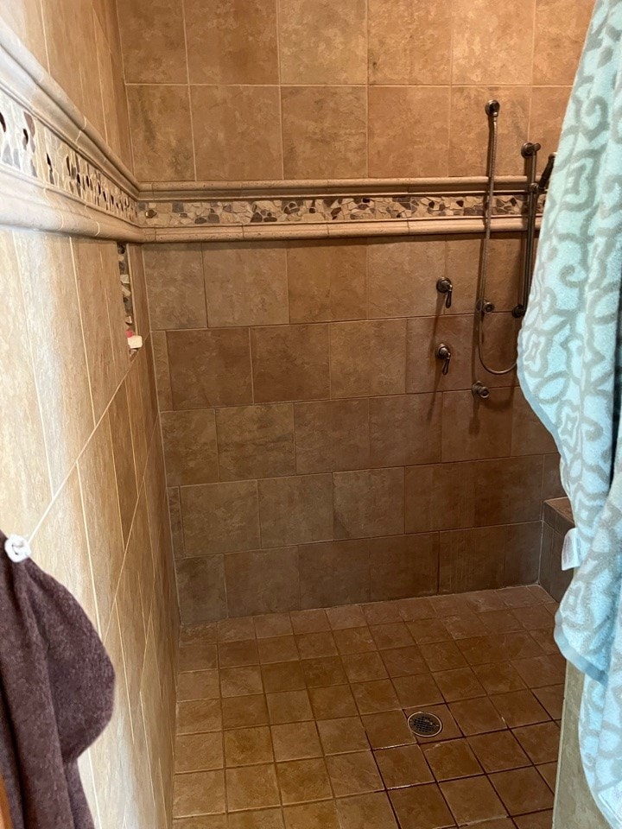
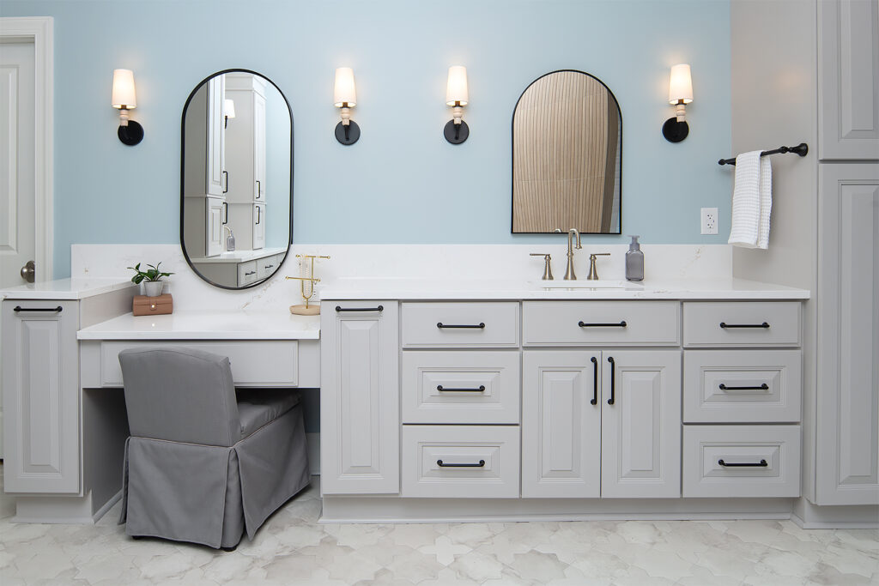
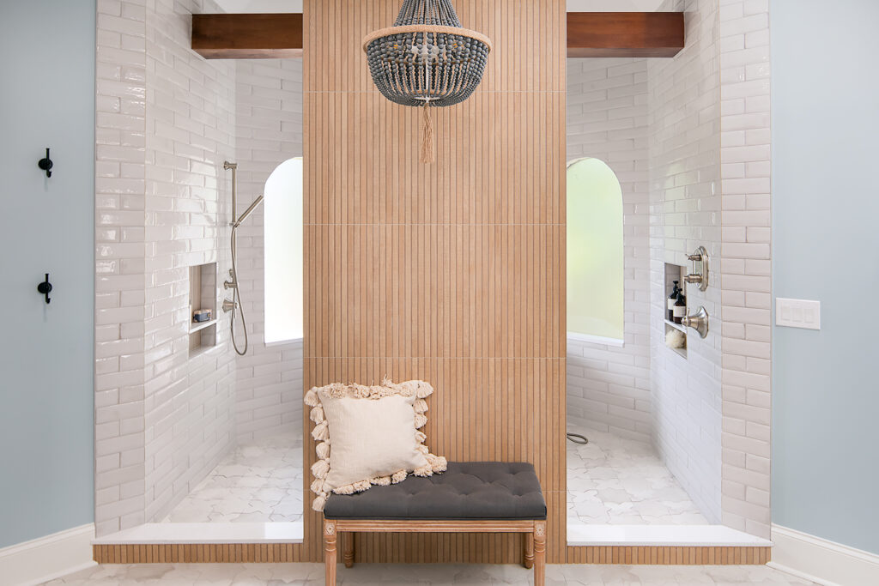
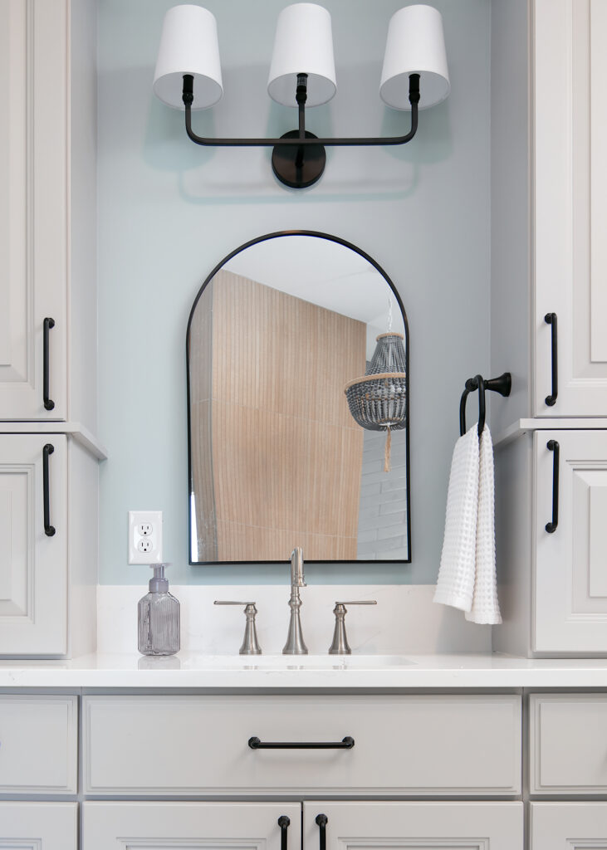
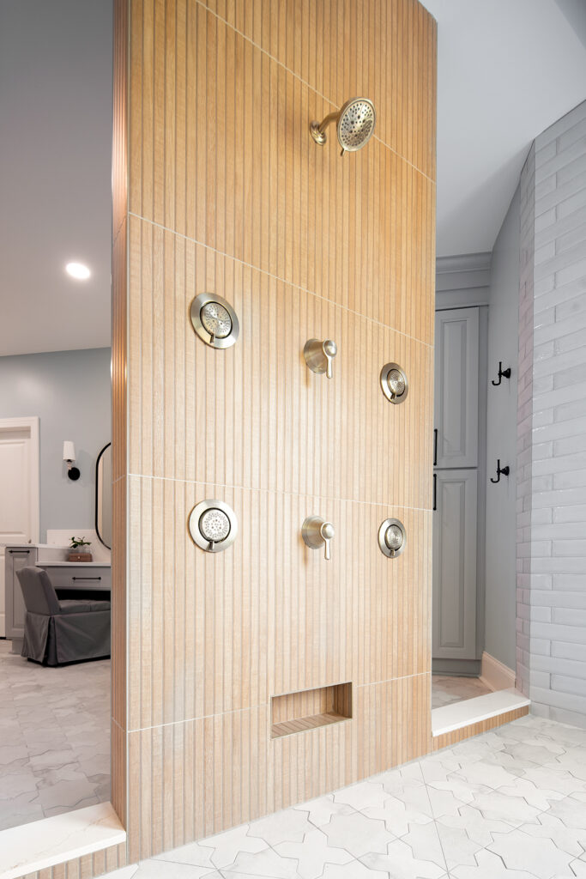
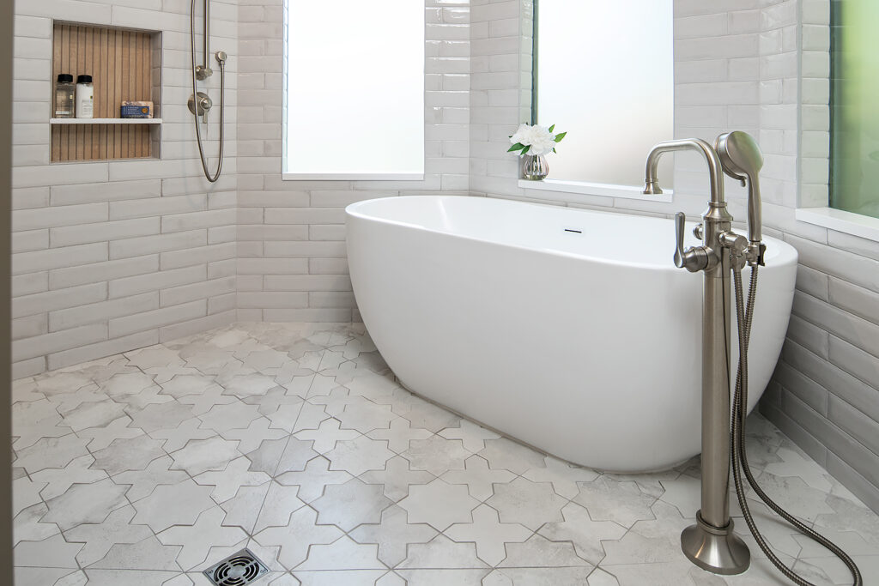
Poolside Paradise - New Build Pool House
Two Clemson college sweethearts had always envisioned
creating their dream backyard with a pool and pool house.
They wanted the pool house to feature an inviting
inside/outside bar area, perfect for hosting guests—especially
on game days. Inside the pool house they desired a large
television area, plenty of storage for snacks and drinks, and a
full bathroom for easy access on pool days!
The design had to
balance their vision with budget constraints, leading to
thoughtful choices in materials.
